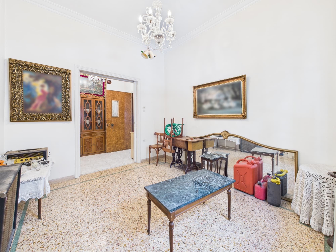
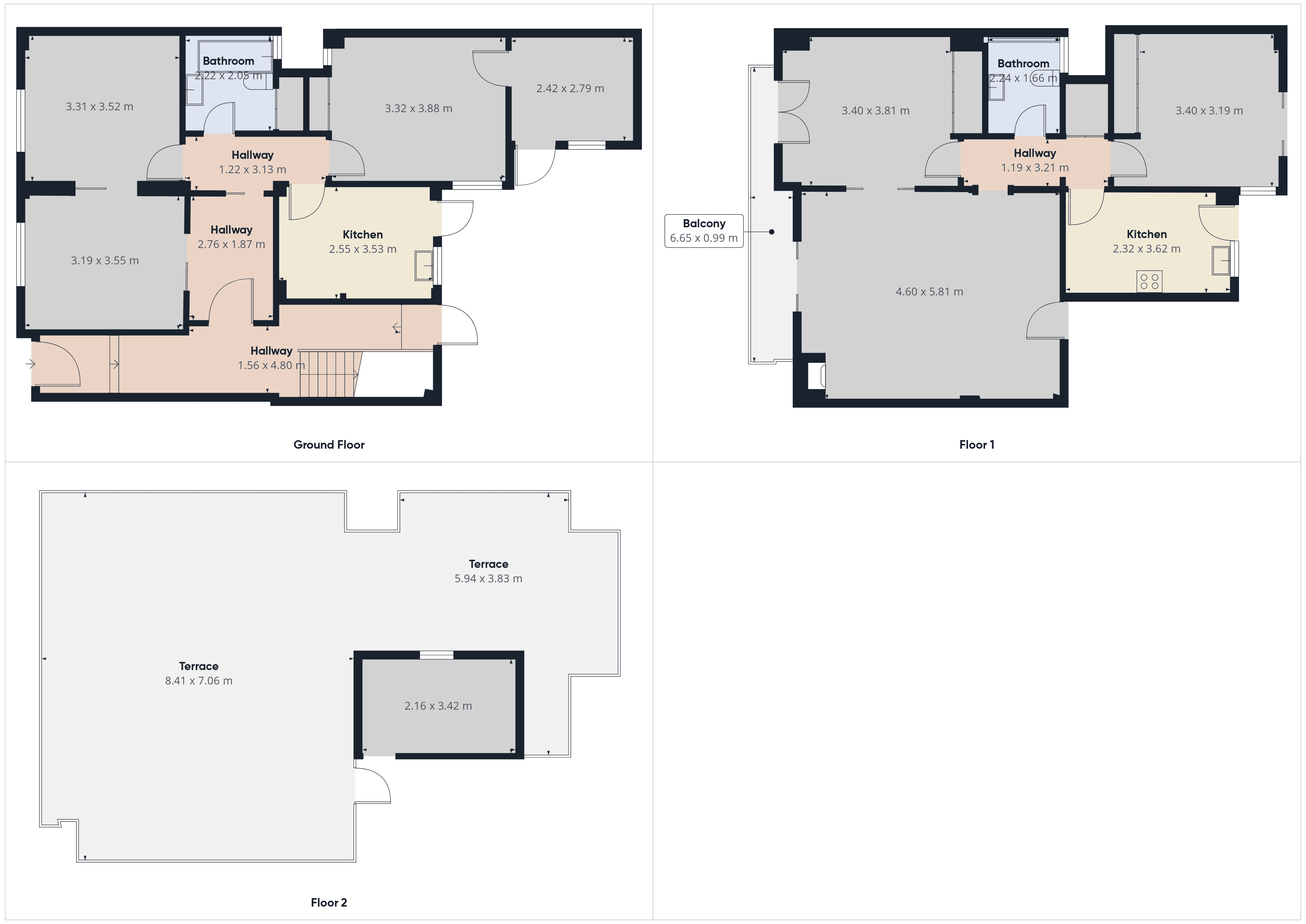
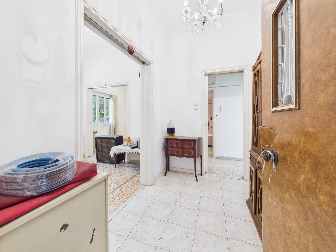
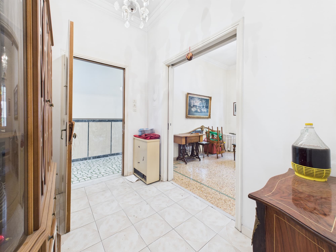
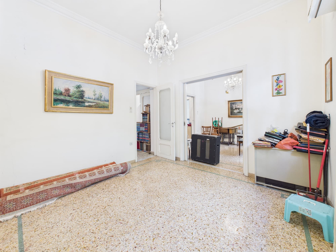
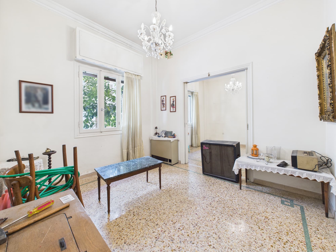
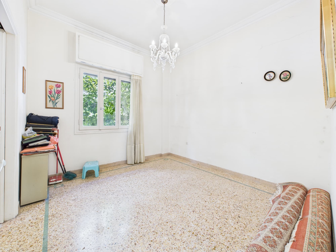
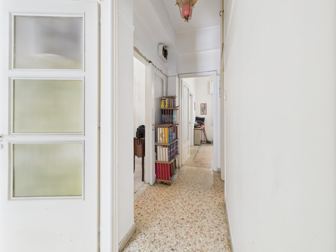
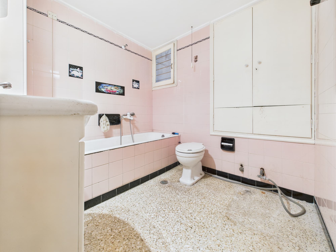
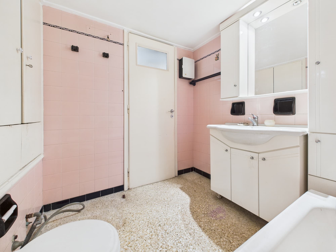
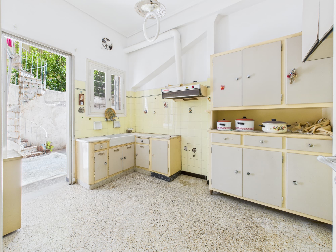
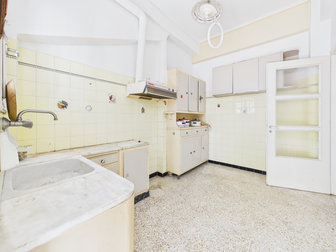
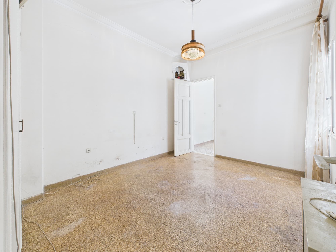
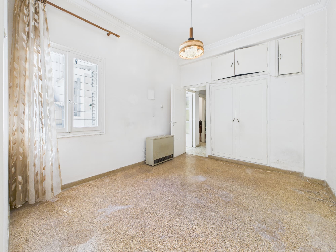
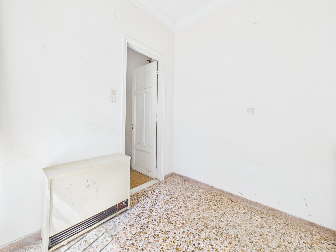
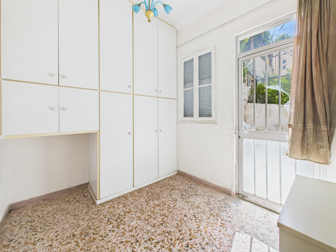
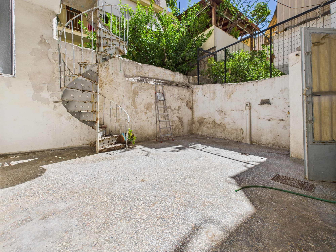
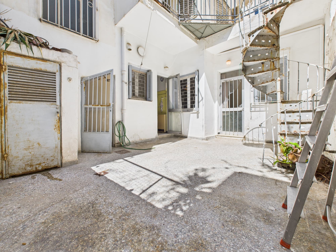
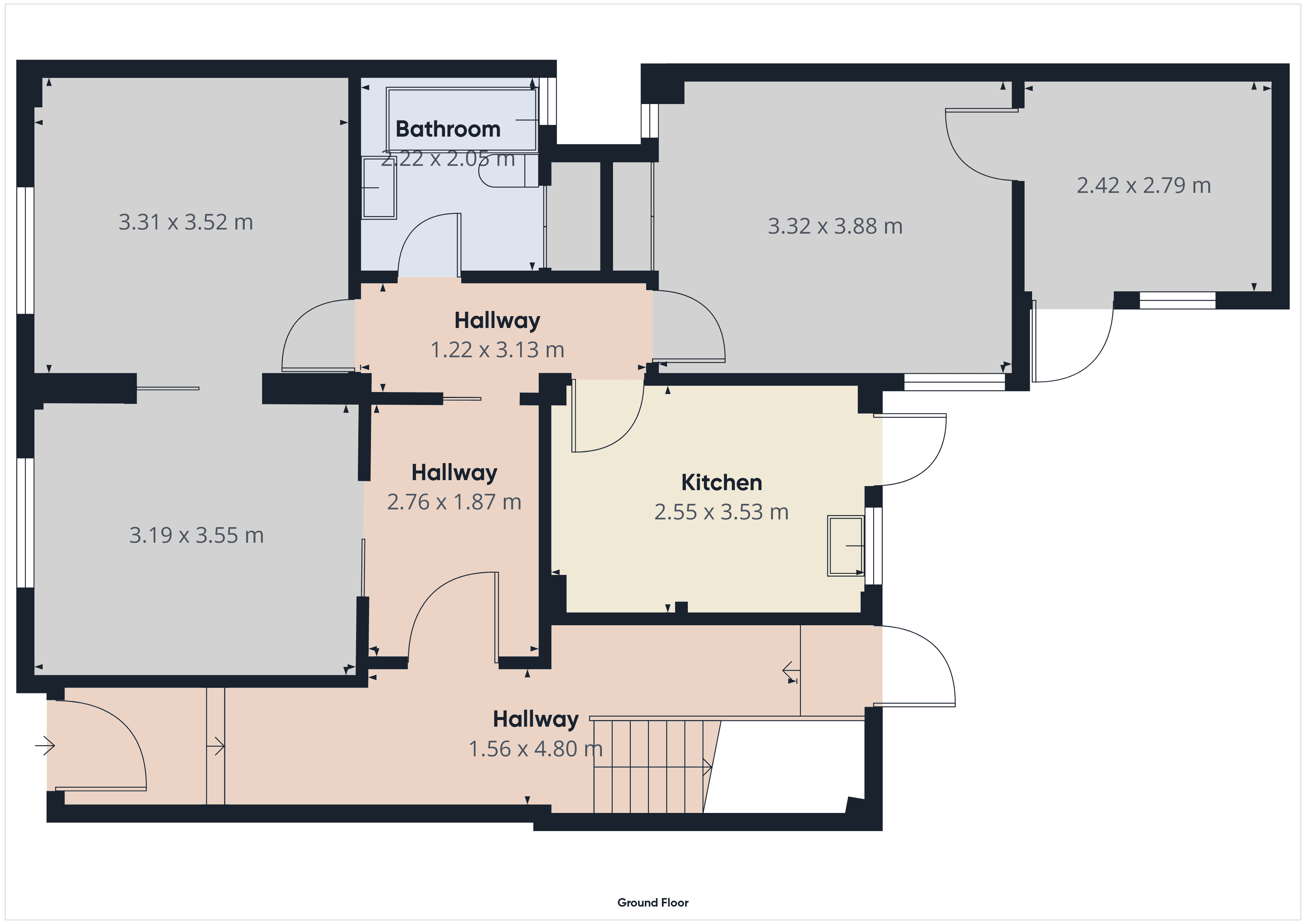
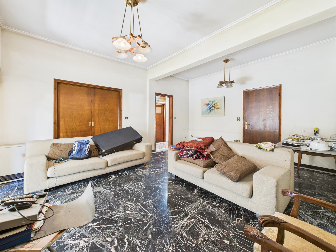
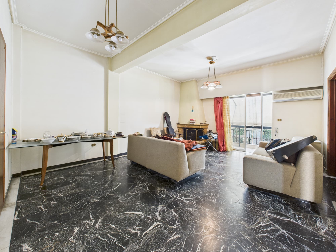
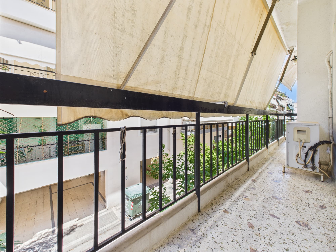
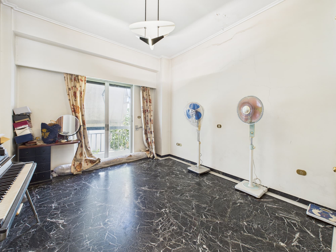
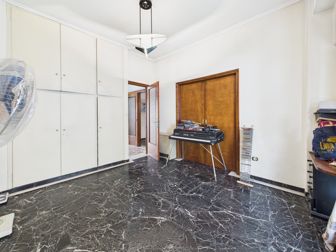
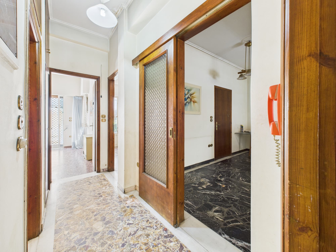
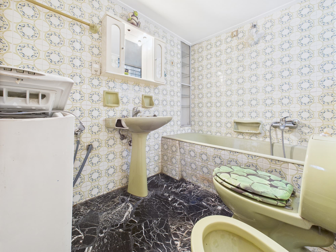
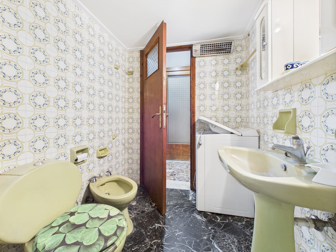
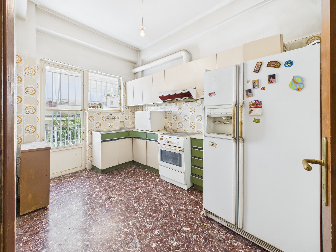
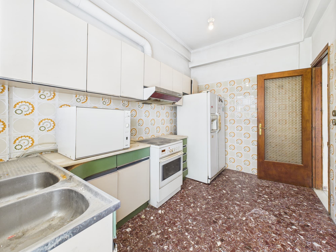
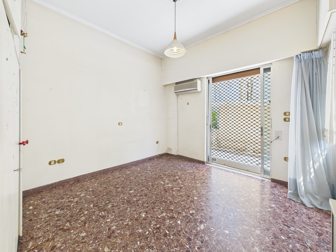
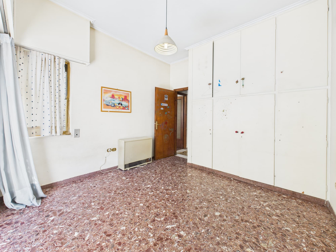
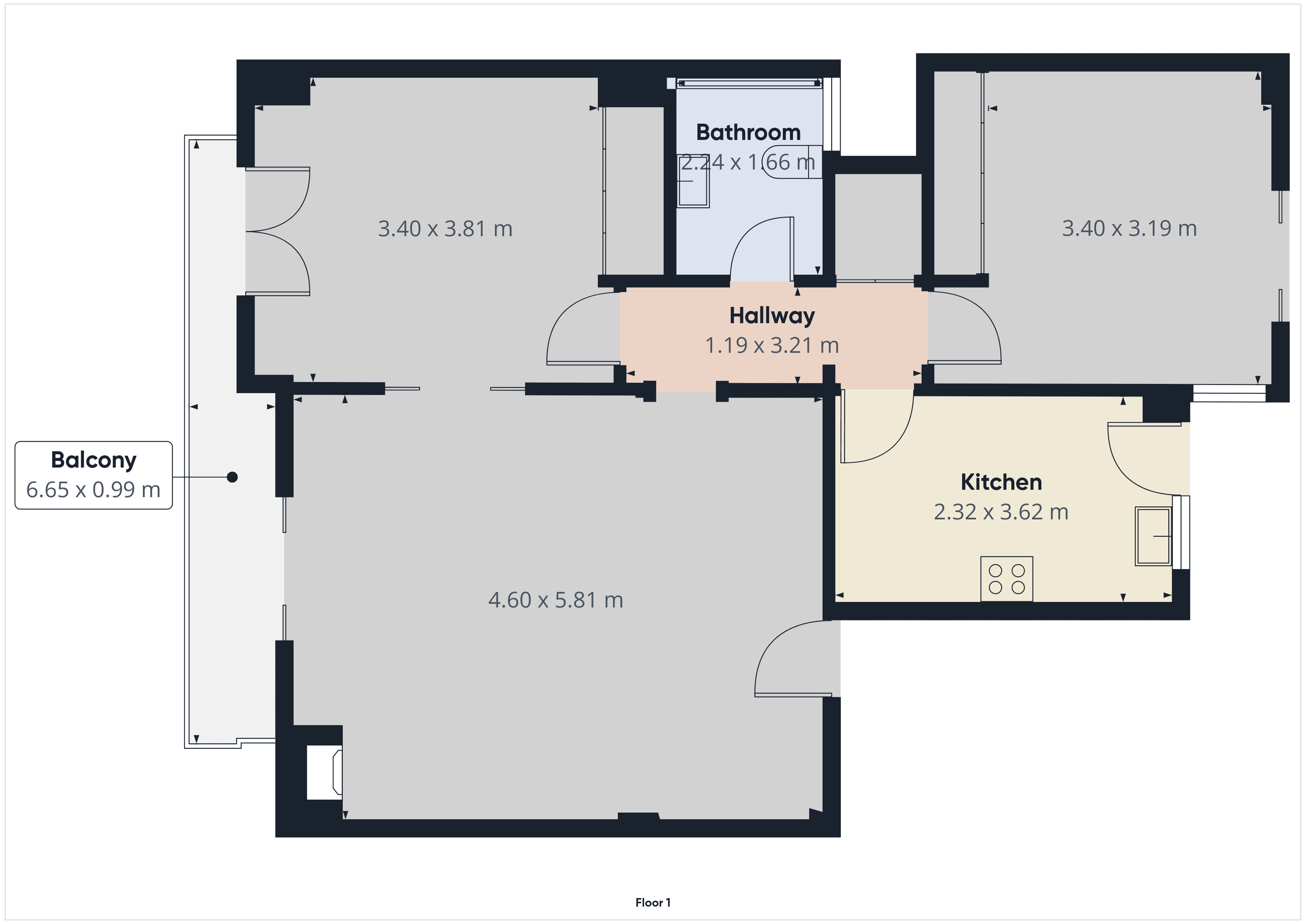
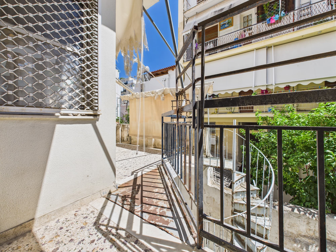
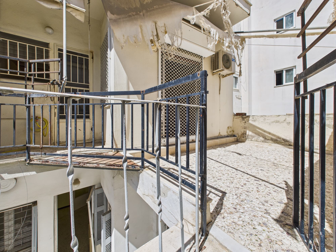
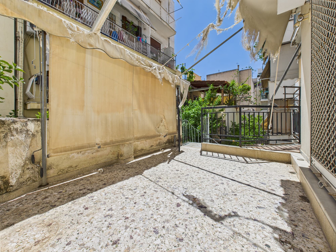
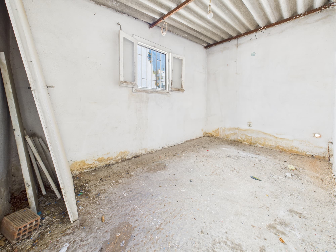
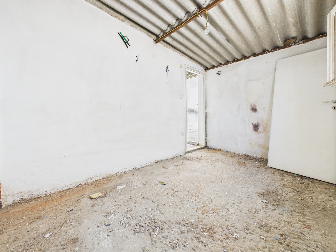
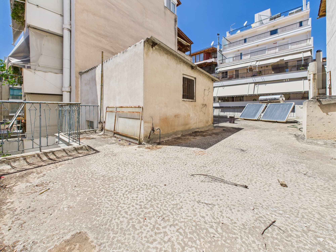
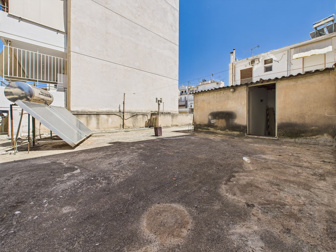
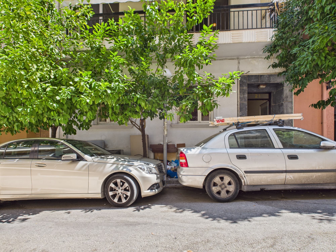
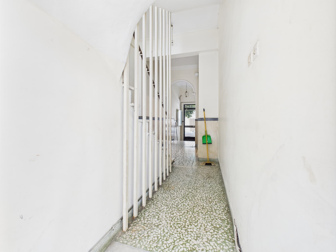
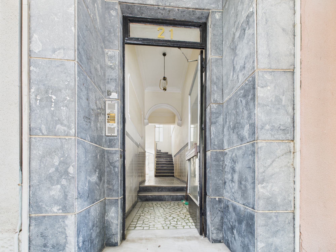
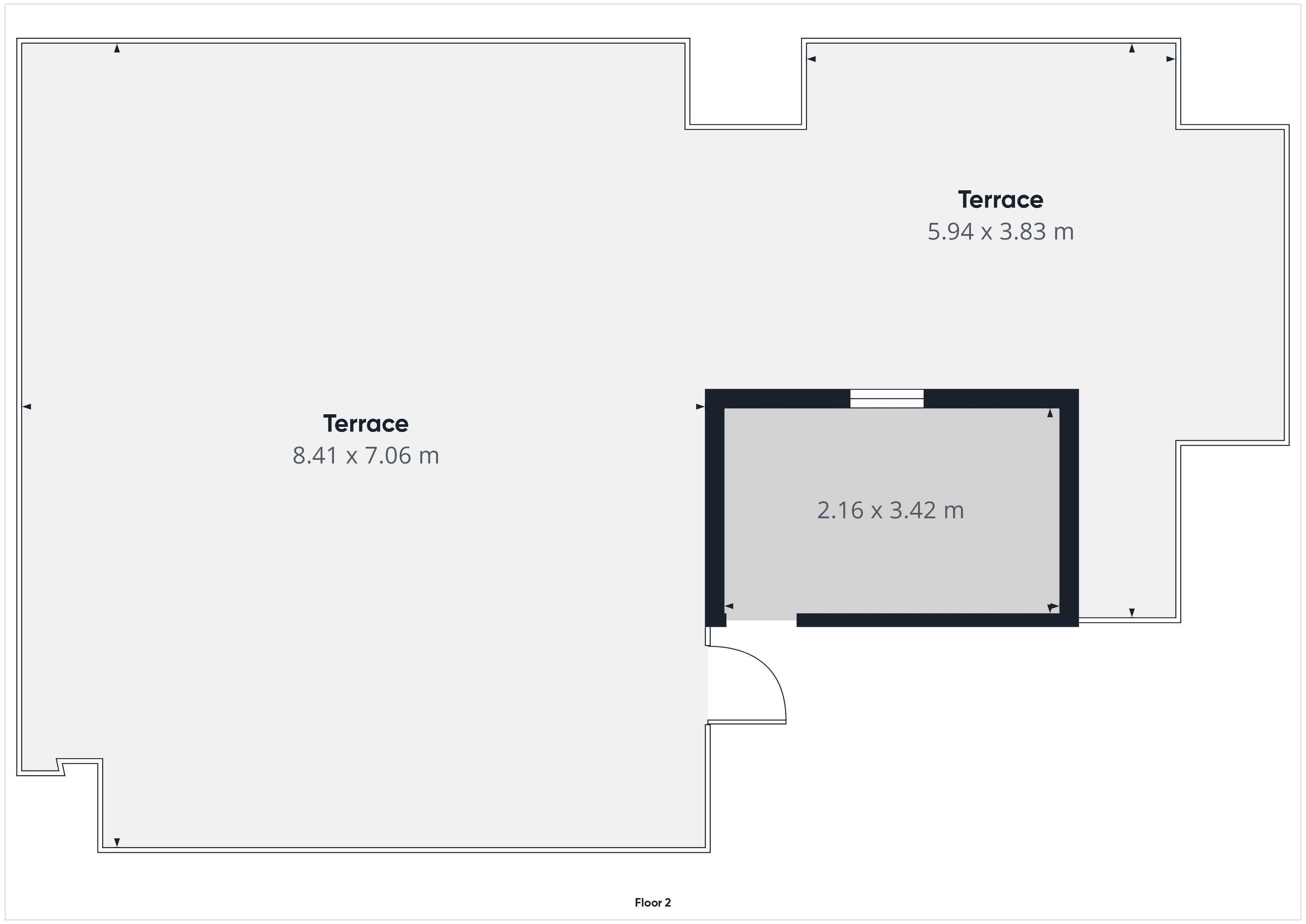



HOMI © 2019 - 2026
info@homi.com.gr
+30 21 5215 1962
Dafni Attikis
300.000 €
1.785 € / sqm
4
2
1
168 sqm
75806
7.440 € 0 €
1972
No
Autonomous
Fuel
Yes
G
Set in Dafni, on P. Tsaldari 21, this versatile 165 sq.m. building offers a unique dual-apartment layout across two levels: a ground floor and a 1st floor. With a total of 4 bedrooms and 2 bathrooms, the building allows each floor to function as an independent residence. Notable features include a fireplace on the first floor, ample storage space via built-in lofts (πατάρια), and classic character elements such as mosaic flooring with wooden frames on the ground floor, and marble flooring with aluminum frames on the upper level. ▪️ Autonomous fuel heating ▪️ ▪️ Energy class G ▪️ ▪️ 2 air conditioning units ▪️ ▪️ Solar water heater ▪️ ▪️ Window screens ▪️ ▪️ Balcony (5.4 sq.m.) ▪️ ▪️ Garden ▪️ ▪️ Fireplace (1st floor) ▪️ ▪️ Pet-friendly ▪️ ▪️ Close to Ag. Ioannis metro station ▪️ ▪️ Airy and bright ▪️ With independent functionality on each level, this property is an ideal choice for multi-generational living, rental investment, or those seeking flexible living arrangements in a quiet yet central location.
Distance from Sea: 5900m
Distance from Metro: 350m from Ag. Ioannis station
Distance from Bus Station: 280m










































